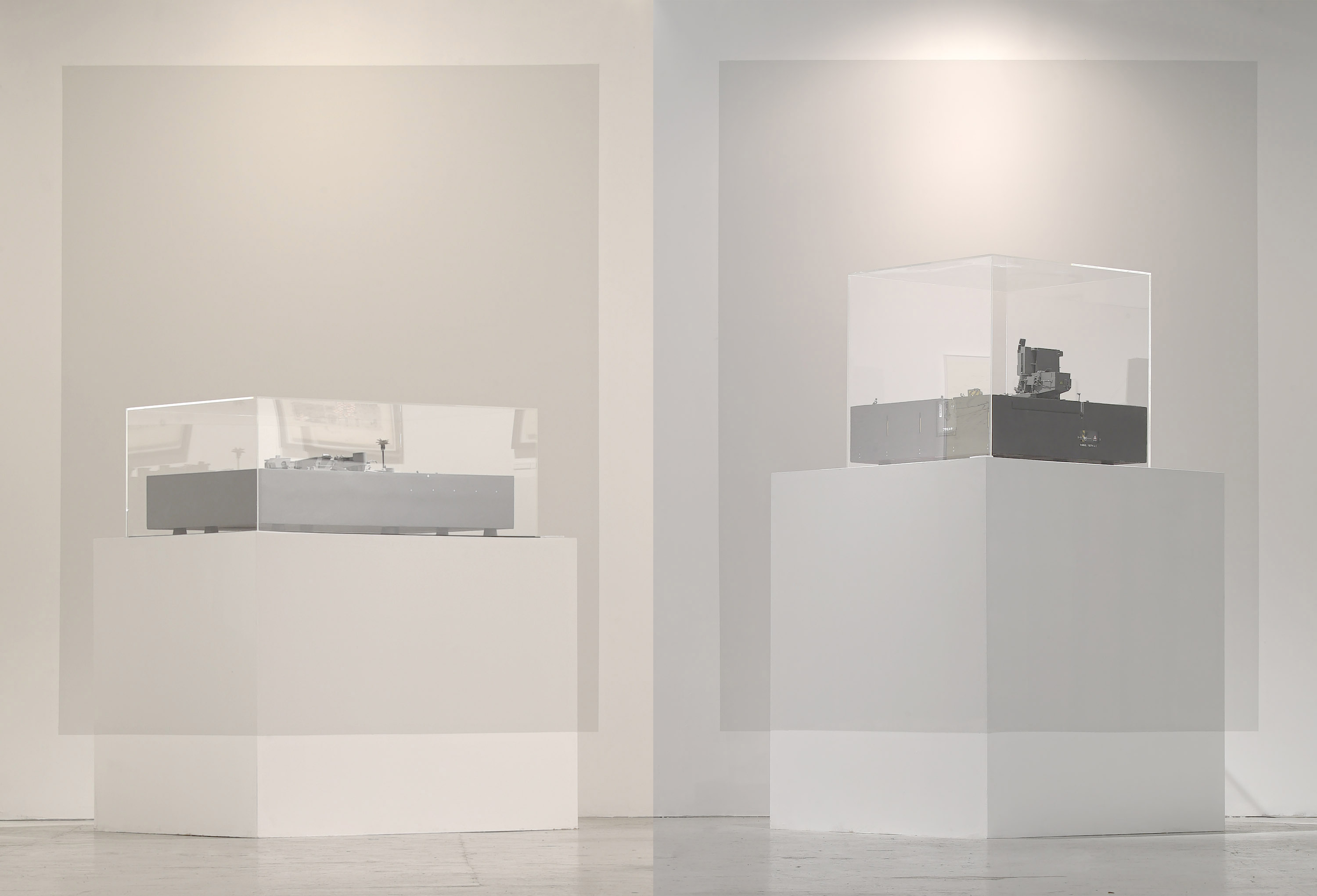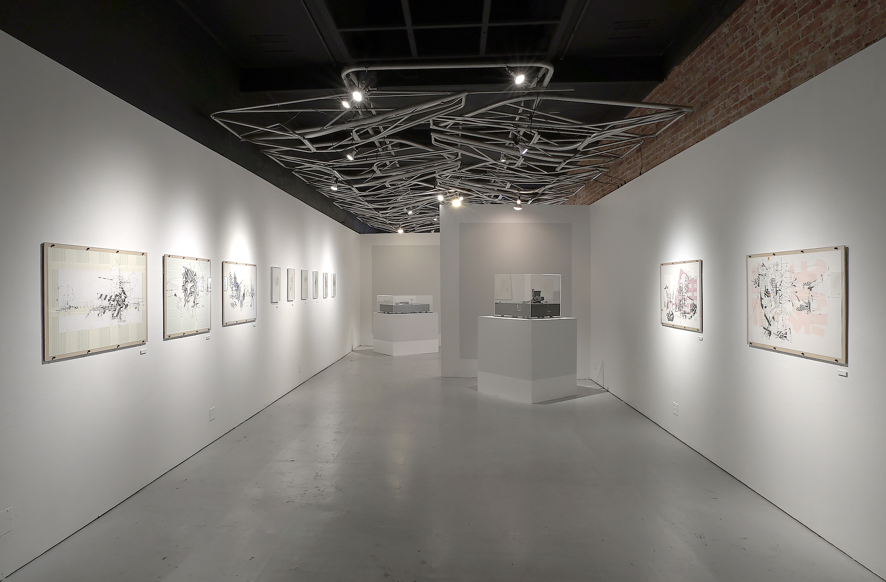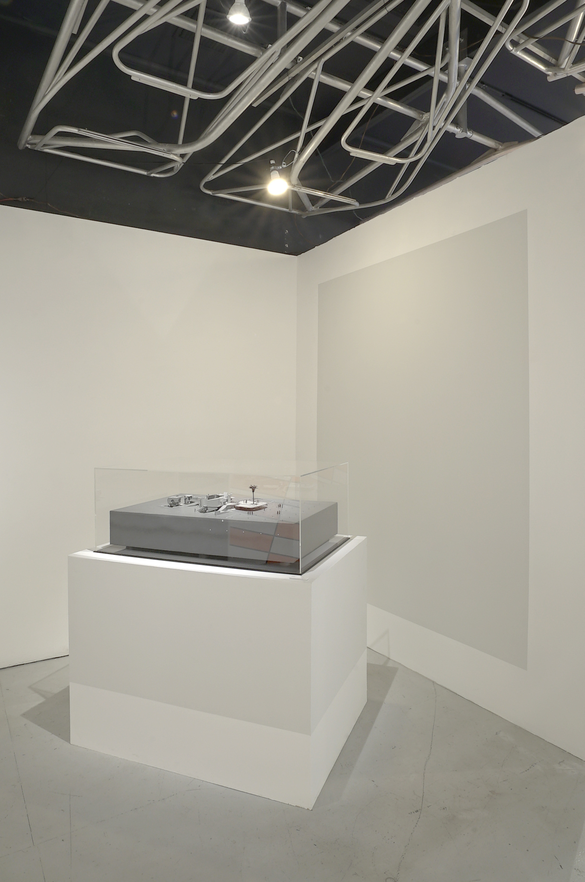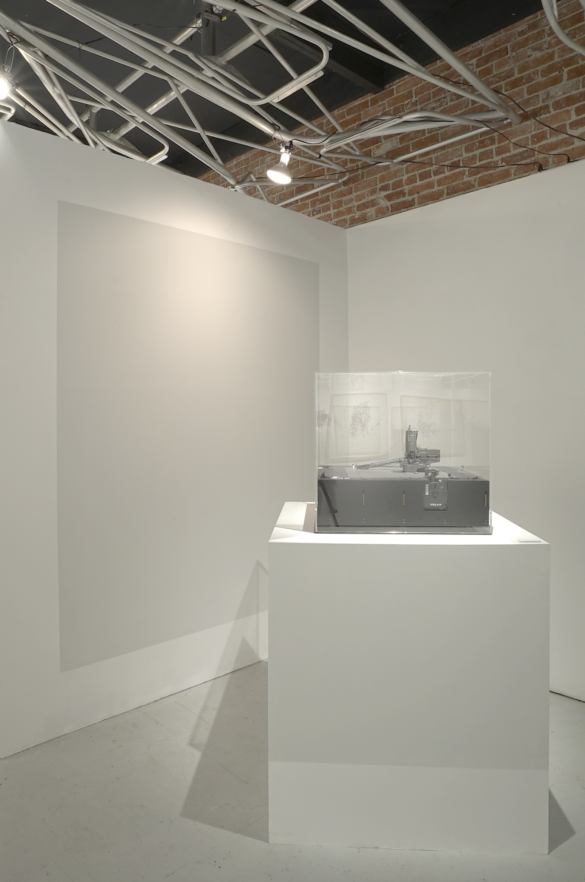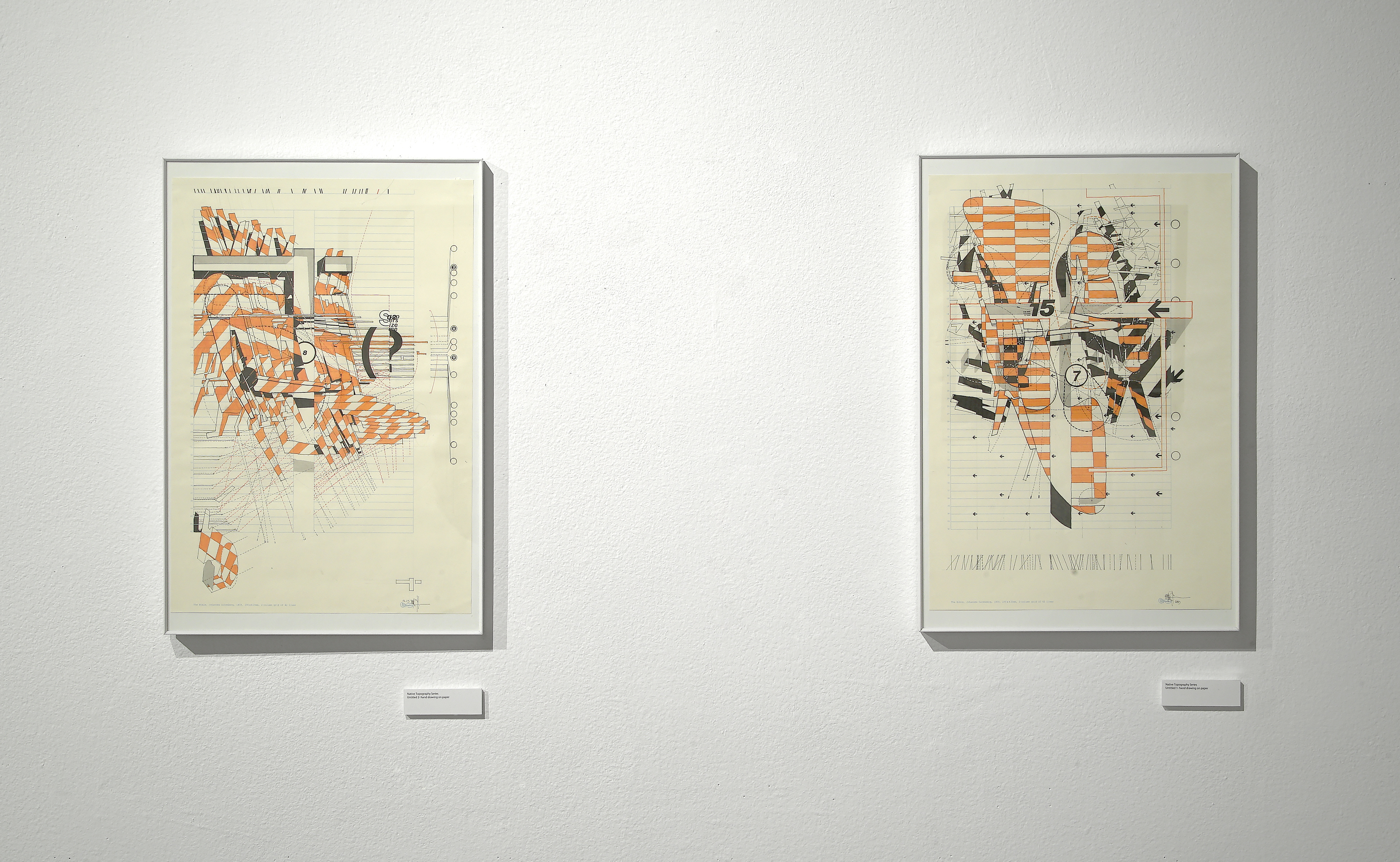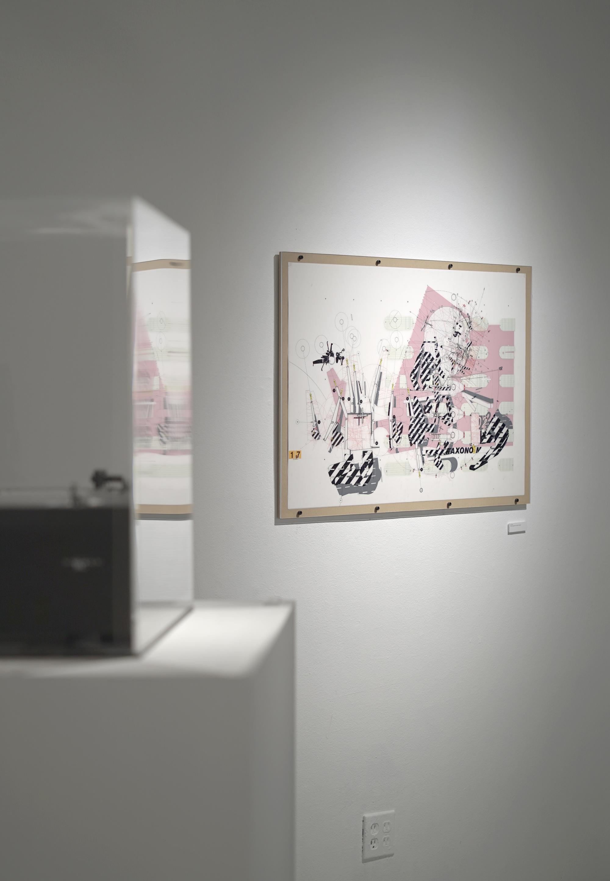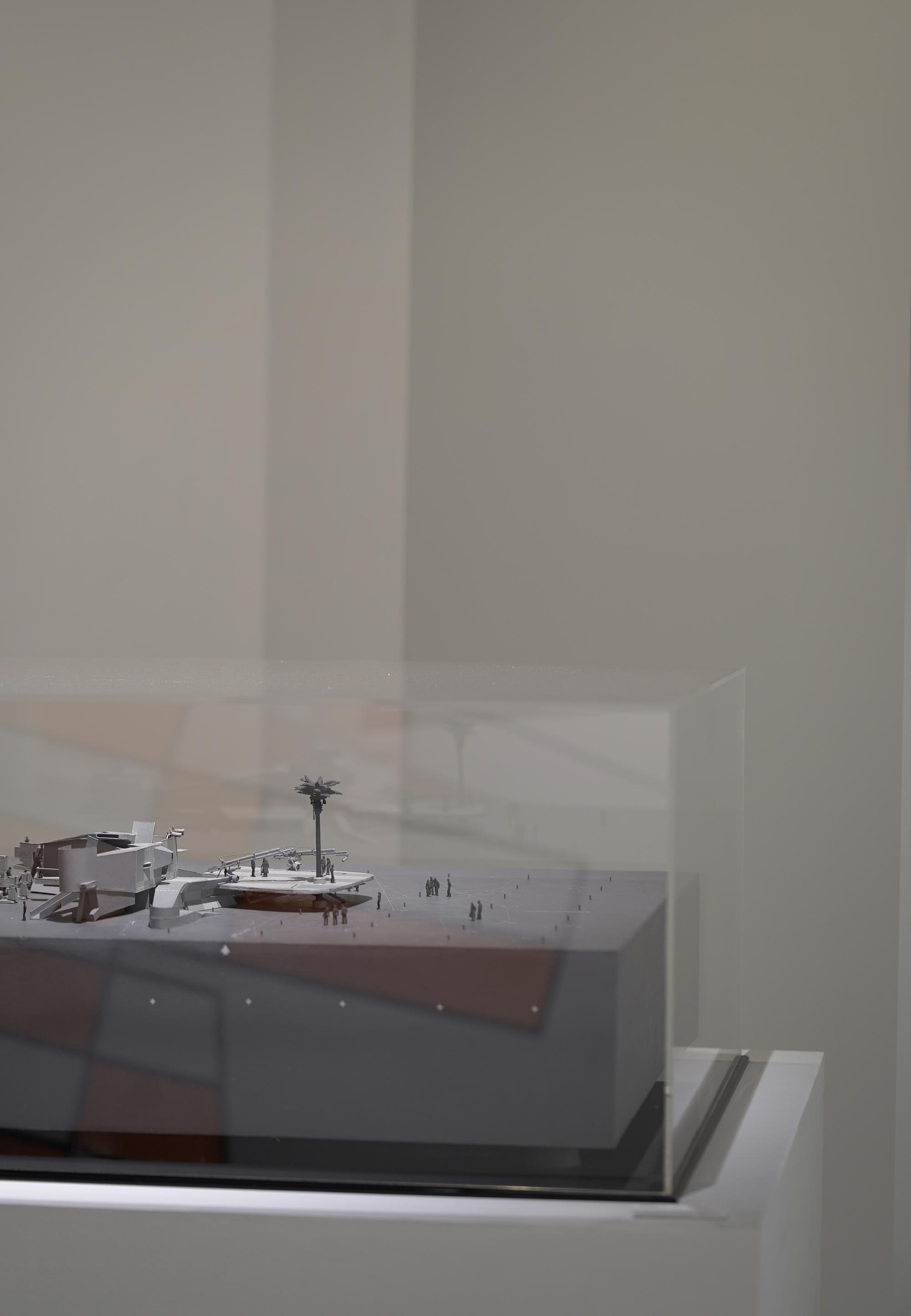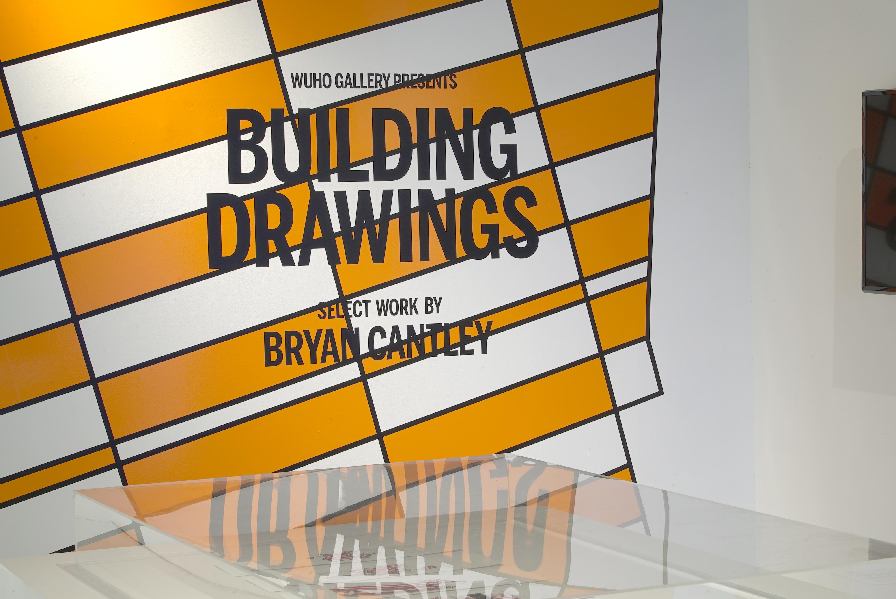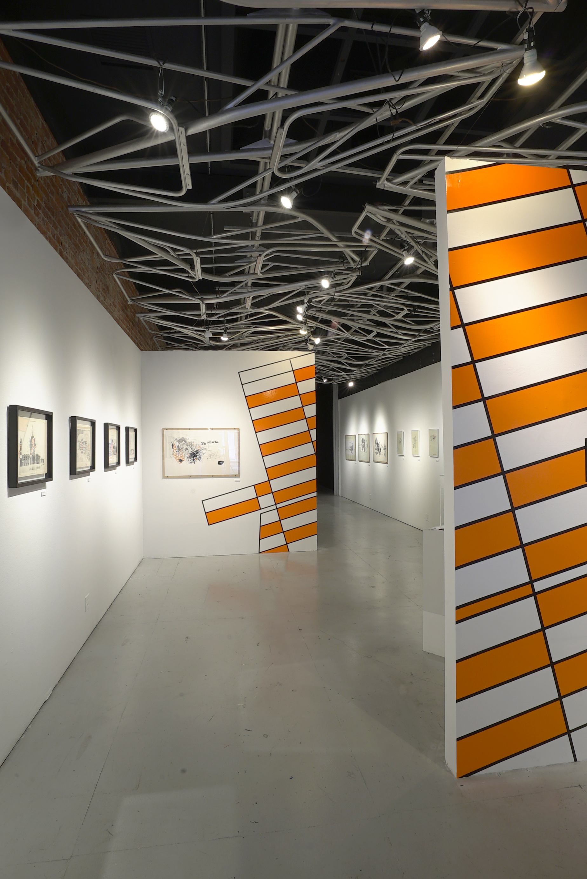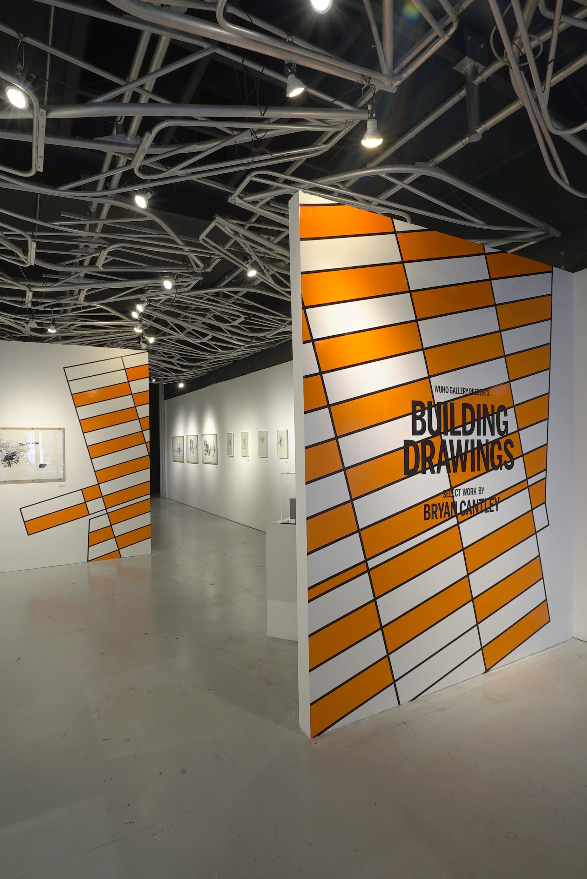Construction, Abstracted: Painting Graphic RCPs is a representation project that examines the role of reflective ceiling plans (RCPs) as a tool to discover emerging questions of plan organization and abstraction in contemporary architecture.
More Information
Project Name
︎︎︎
Construction, Abstracted: Drawing Graphic RCPs
Medium
︎︎︎ ink, paper, acrylic, oil, velcro, on sewn canvas
Location
︎︎︎
Construction, Abstracted: Drawing Graphic RCPs
Medium︎︎︎ ink, paper, acrylic, oil, velcro, on sewn canvas
Location
︎︎︎ Art Omi, Ghent, NY
This project specifically examines the reflective ceiling plan as a compositional tool. There seems to be a gap between the representation that exists in construction documents and a finished building. First, we never experience a built project through an orthographic view. Second, there is a lack of authorship in a construction drawing set; colorless lines, graphic standards, annotations – most of which never find their way into a building. Perhaps we should take a closer look at the construction document as a conceptual project and not just as a tool to produce a project. The architect’s decision to use RCPs is out of necessity for construction, therefore there has been little debate on how we might use reflective ceiling plans as a tool for disciplinary misbehavior. Here, I define “graphic” not just in the sense of flatness, but as a strategy for misreading graphic standards in construction documents. Return air, supply air, occupancy sensor, lighting and data collection, smoke detectors, ceiling-mounted downlights, fire sprinklers, light fixtures, and exit signs are represented as graphic symbols within the RCP. Can we use these practical elements for new plan organizations and abstraction? In this post-digital turn focusing on constructability, the RCP acts as a bridge between speculative possibilities for representation and traditional mediums in practice.

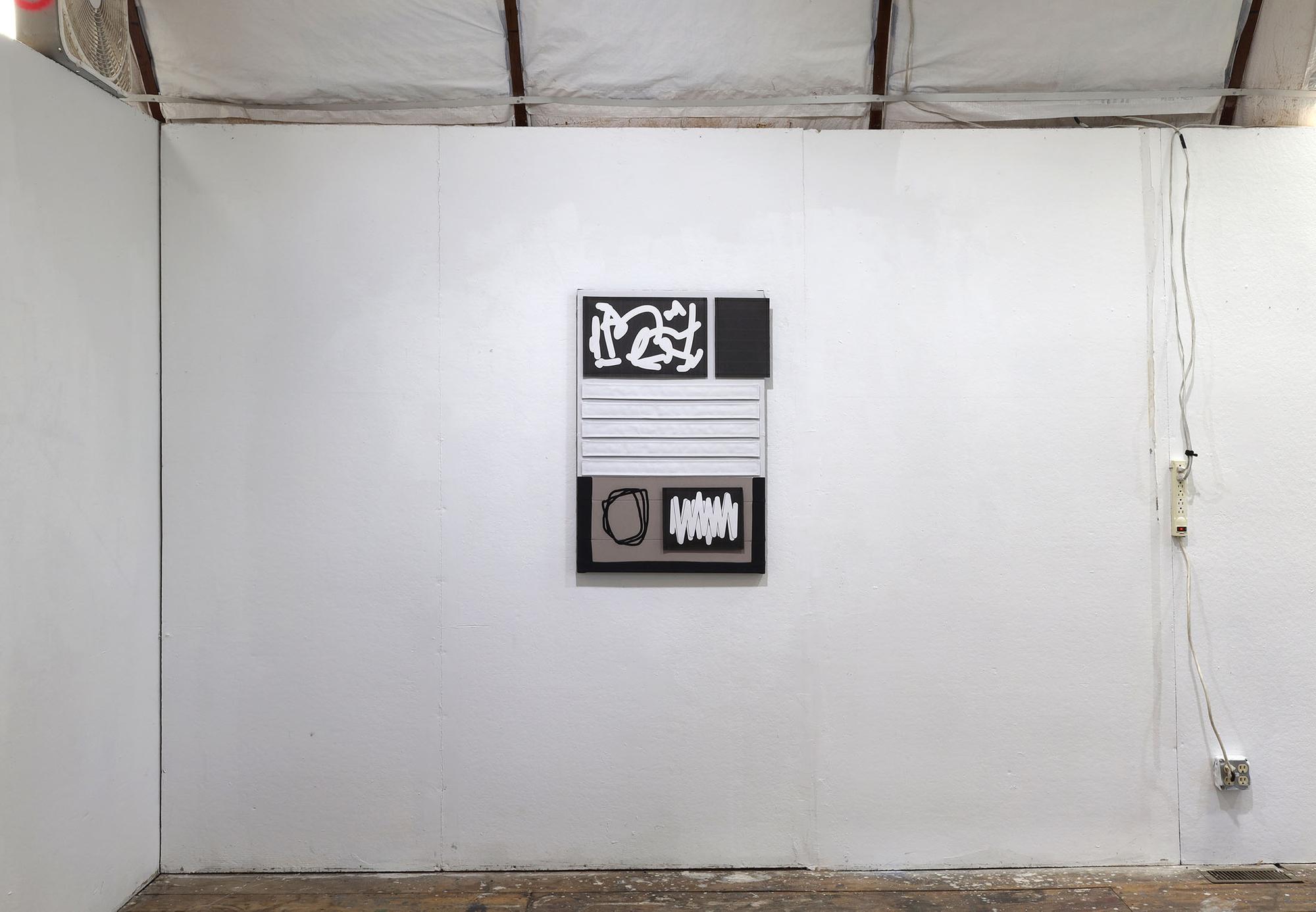

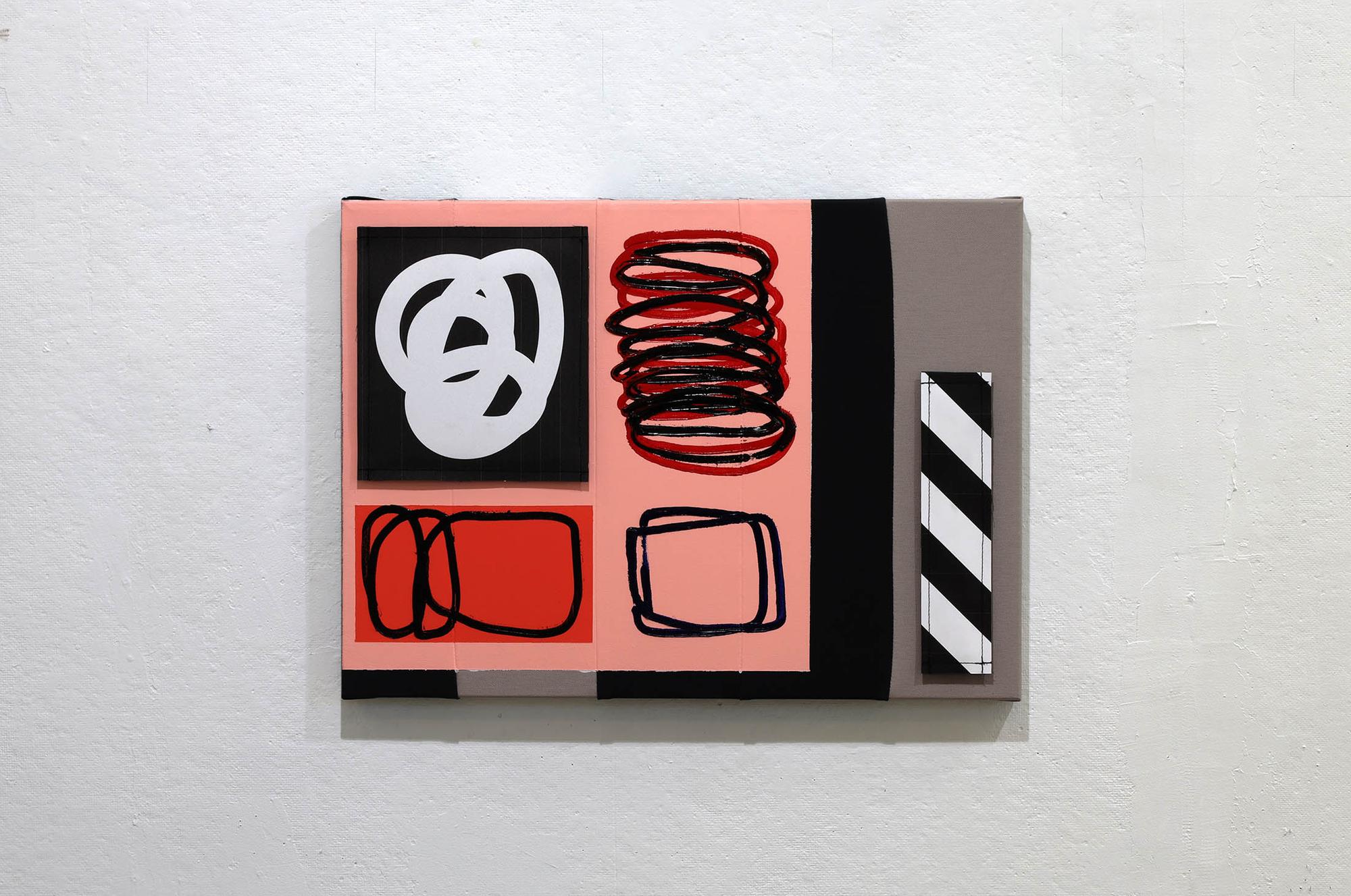

There is a wealth of conceptual discourse within experimental architecture on the role of the plan in the design process. However, the RCP is rarely discussed in these conversations. The reflective ceiling plan is a plan, but it belongs to the discipline as a tool for construction and not as a tool for legibility of space, program, and organization. Challenging the black and white construction document, this proposal is interested in working with color, line weight, flatness, composition, figure, frame, shape, and pattern.
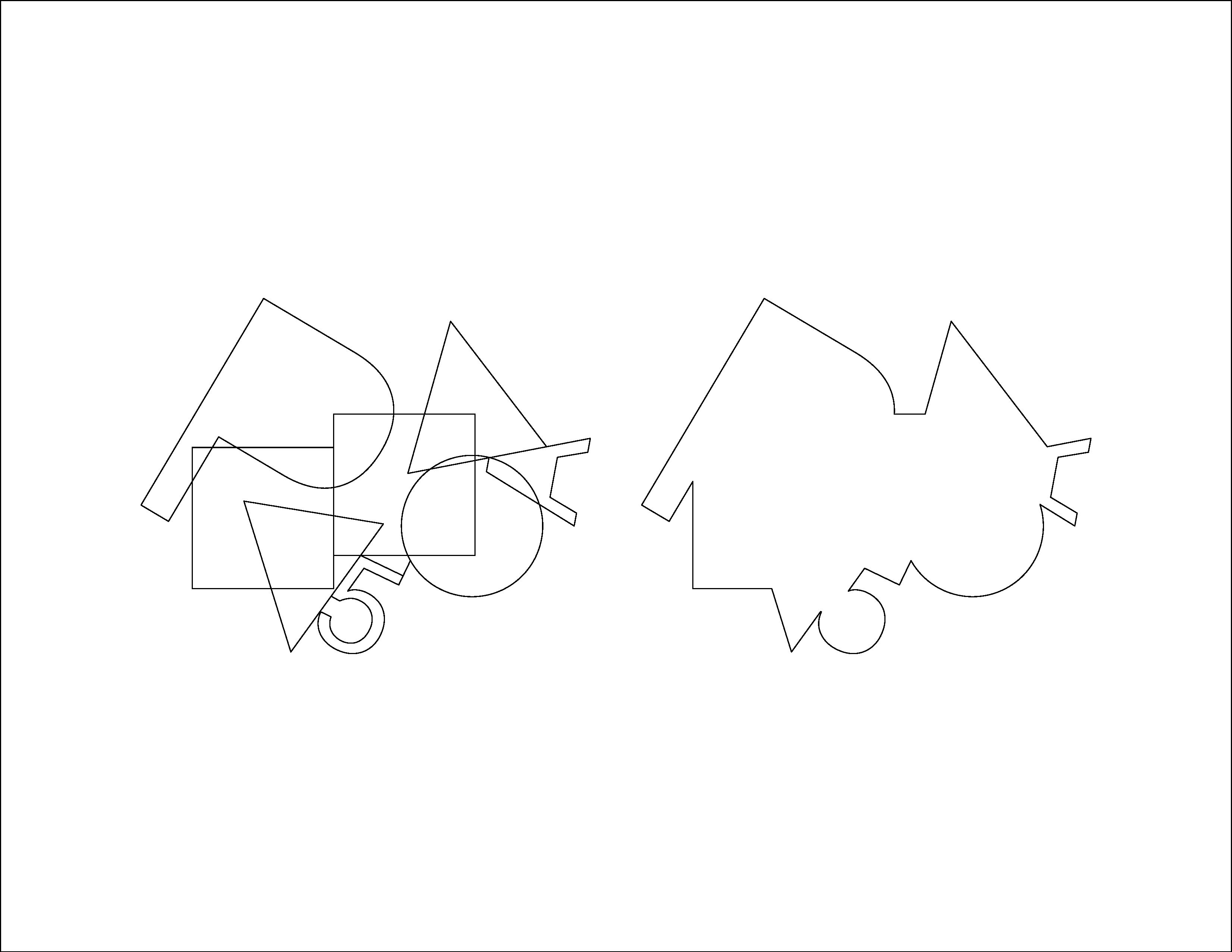

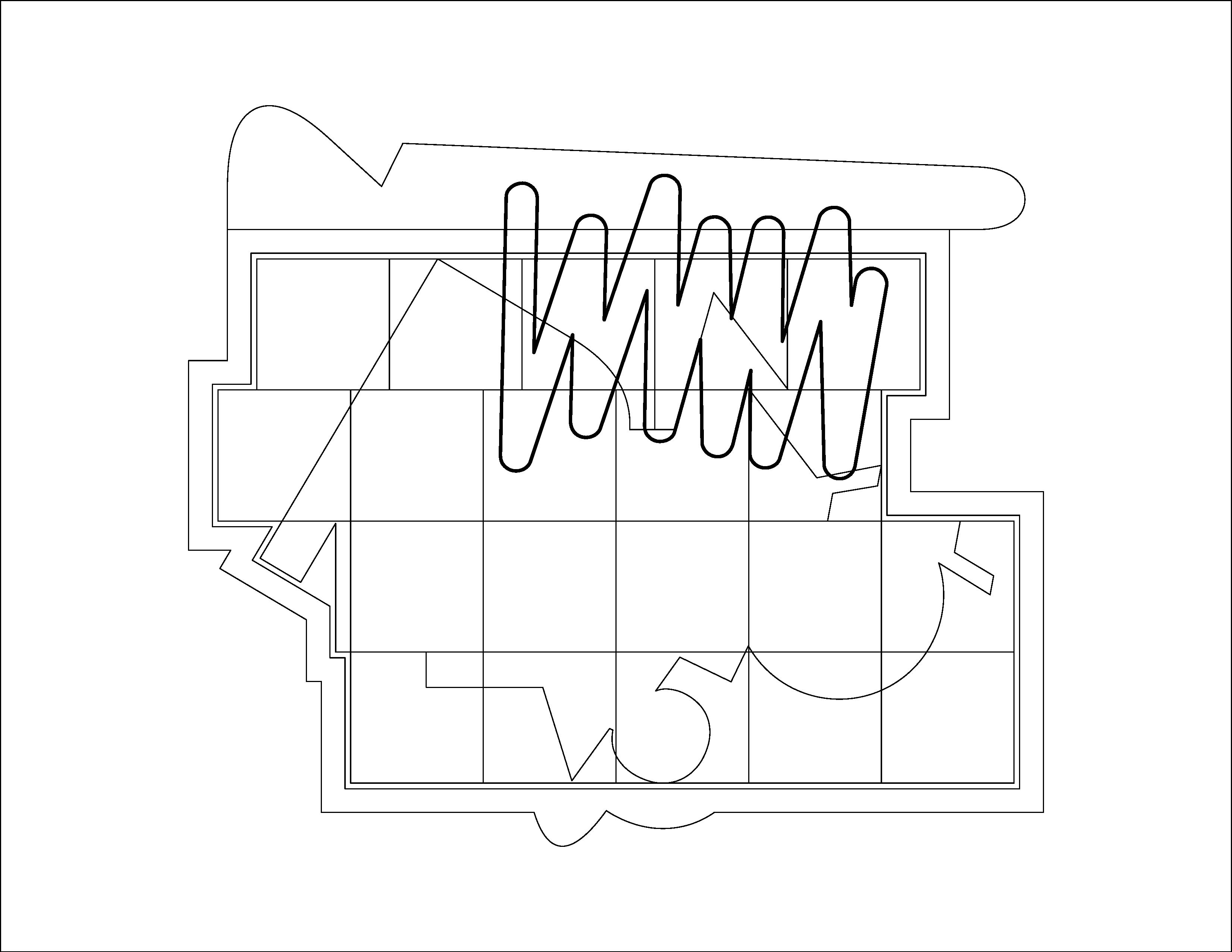

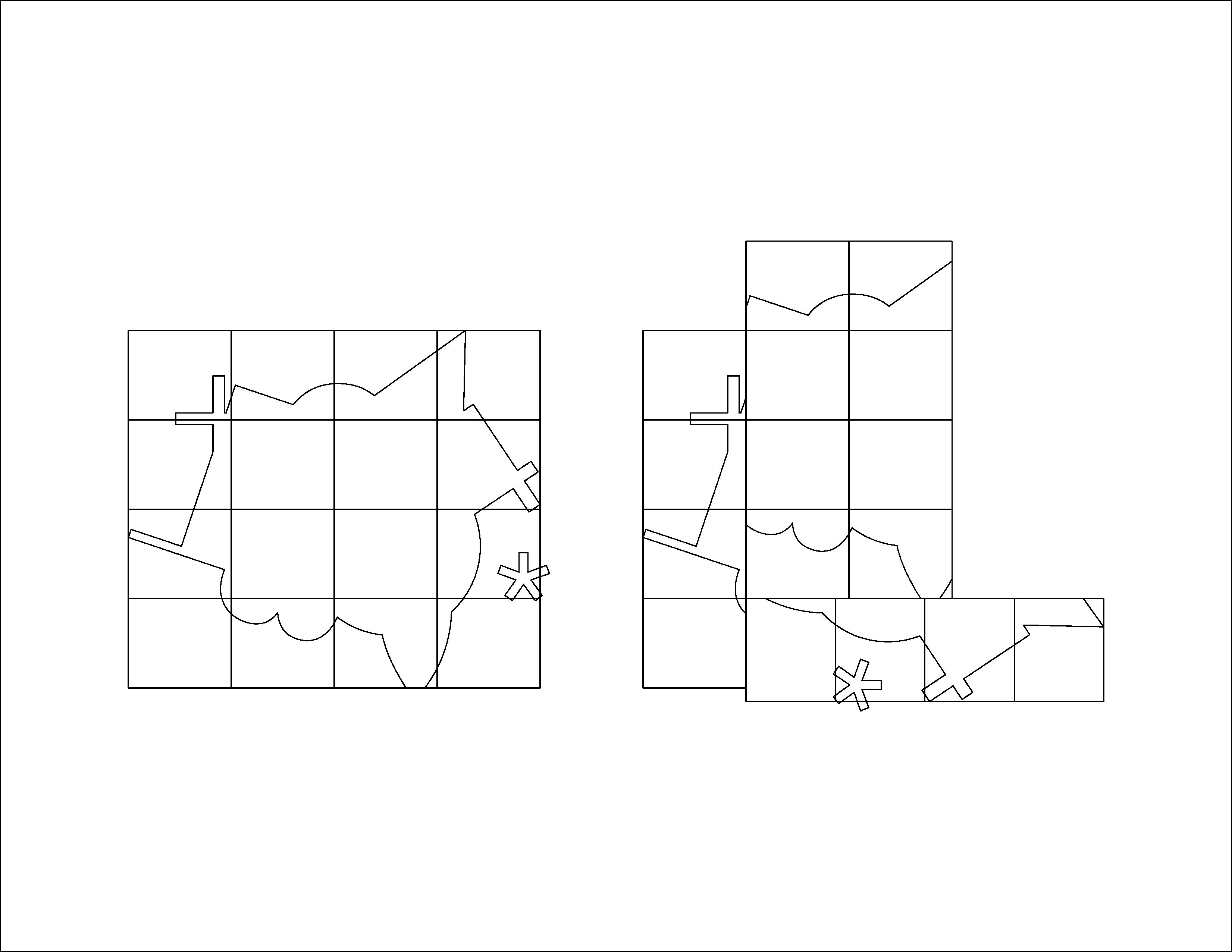

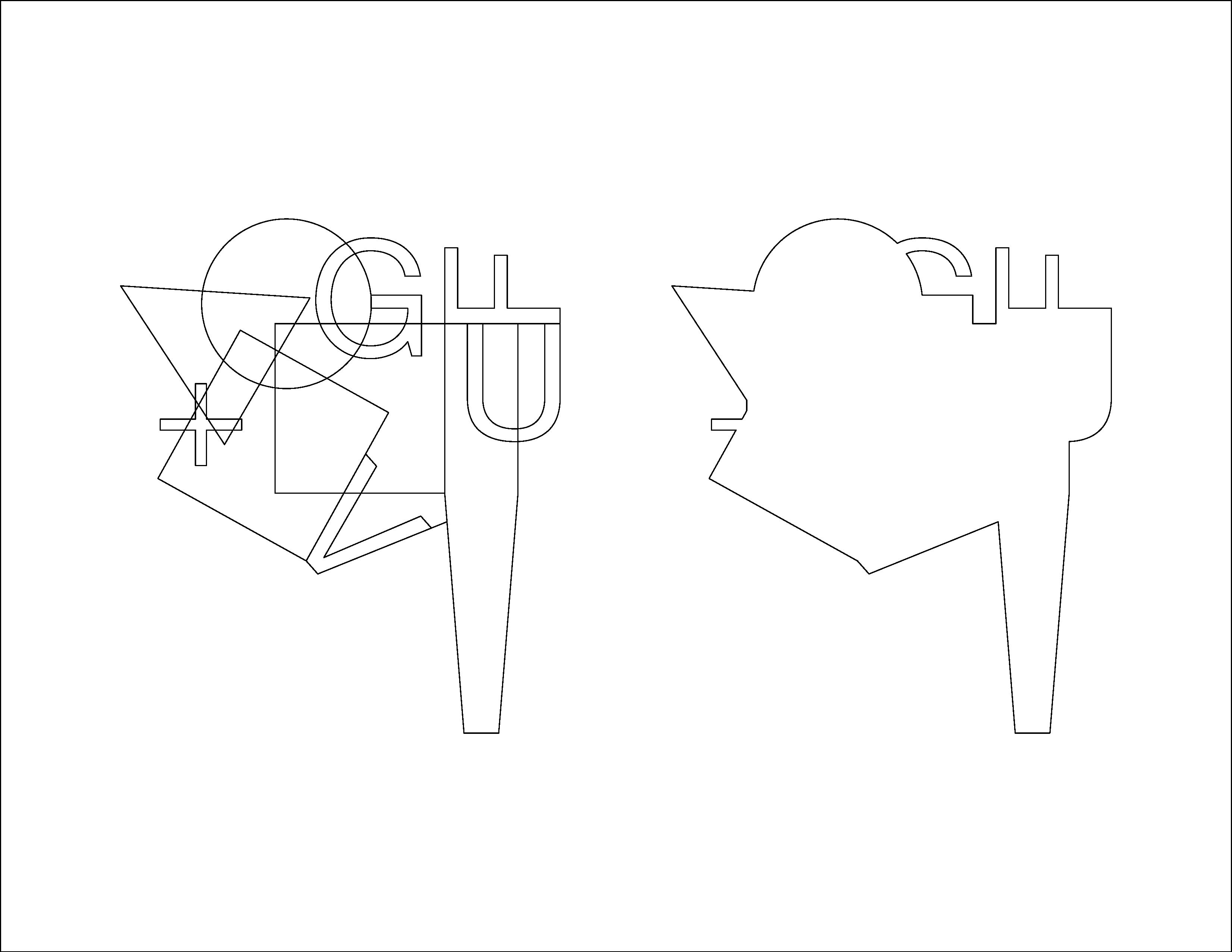
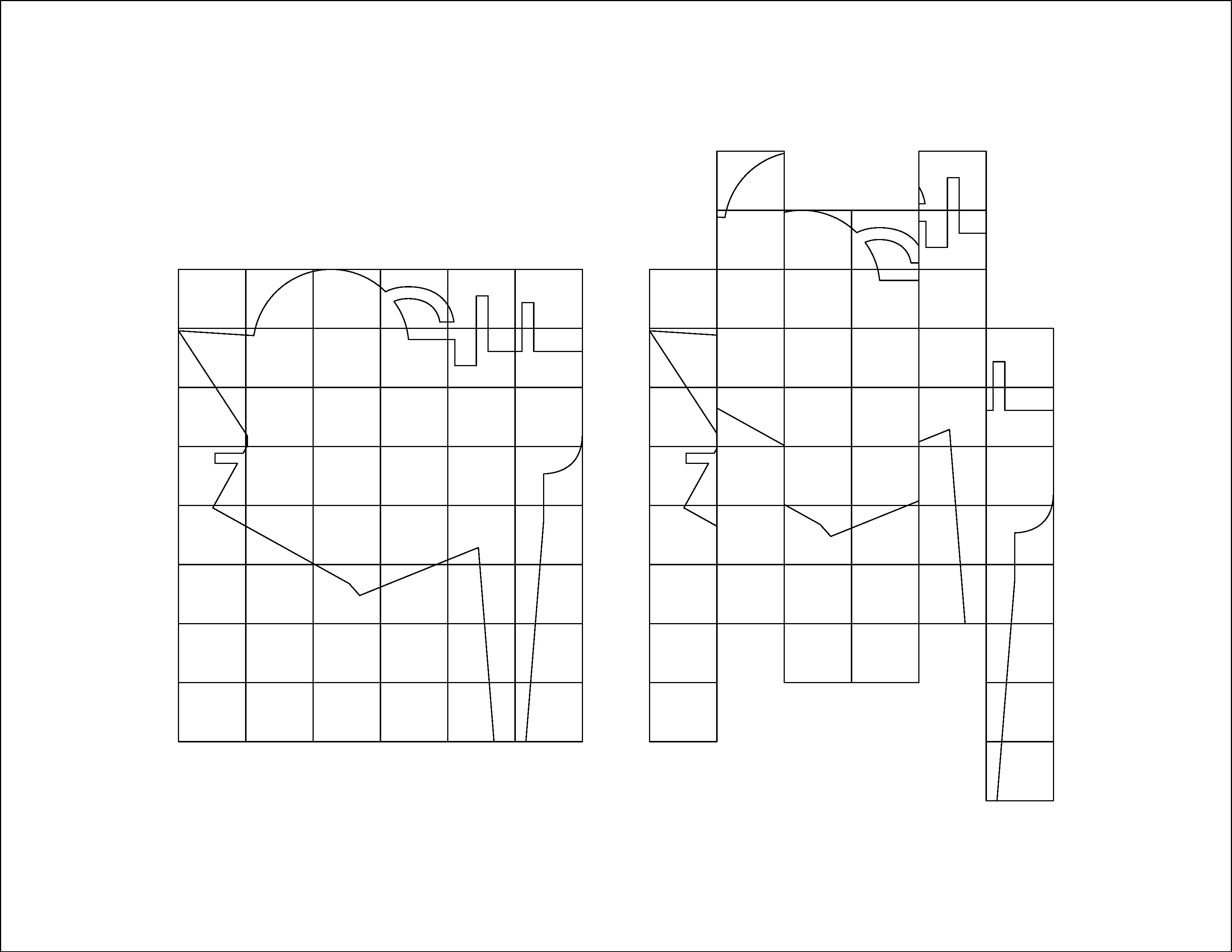




Process diagrams - fonts to figurees
Original Sewn Paper Collage
for the A+D Museum INK Auction
RCP - Archival ink on Hahnemuhle 310 gsm Cotton Bright White Matt Paper sewn, 18x24

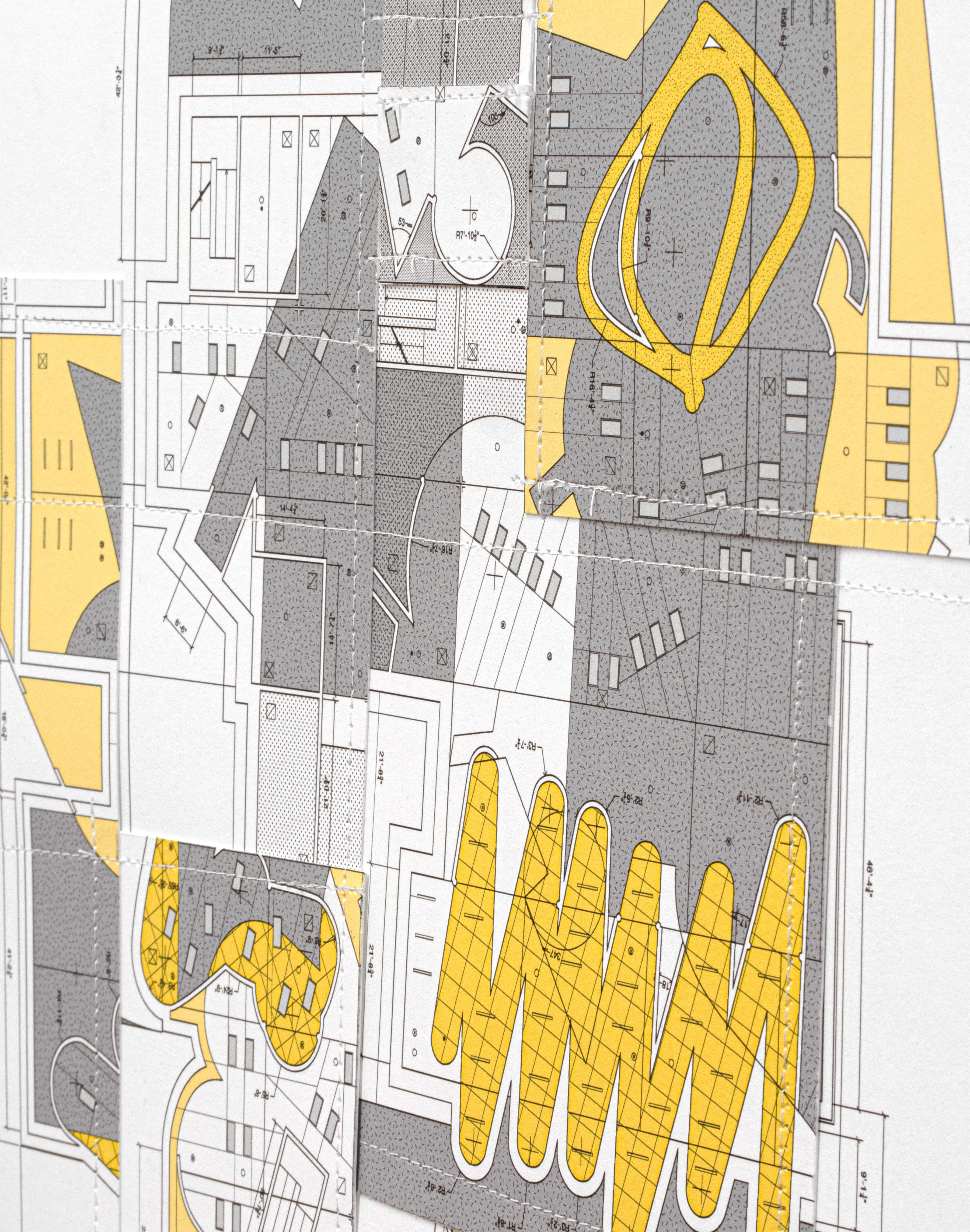

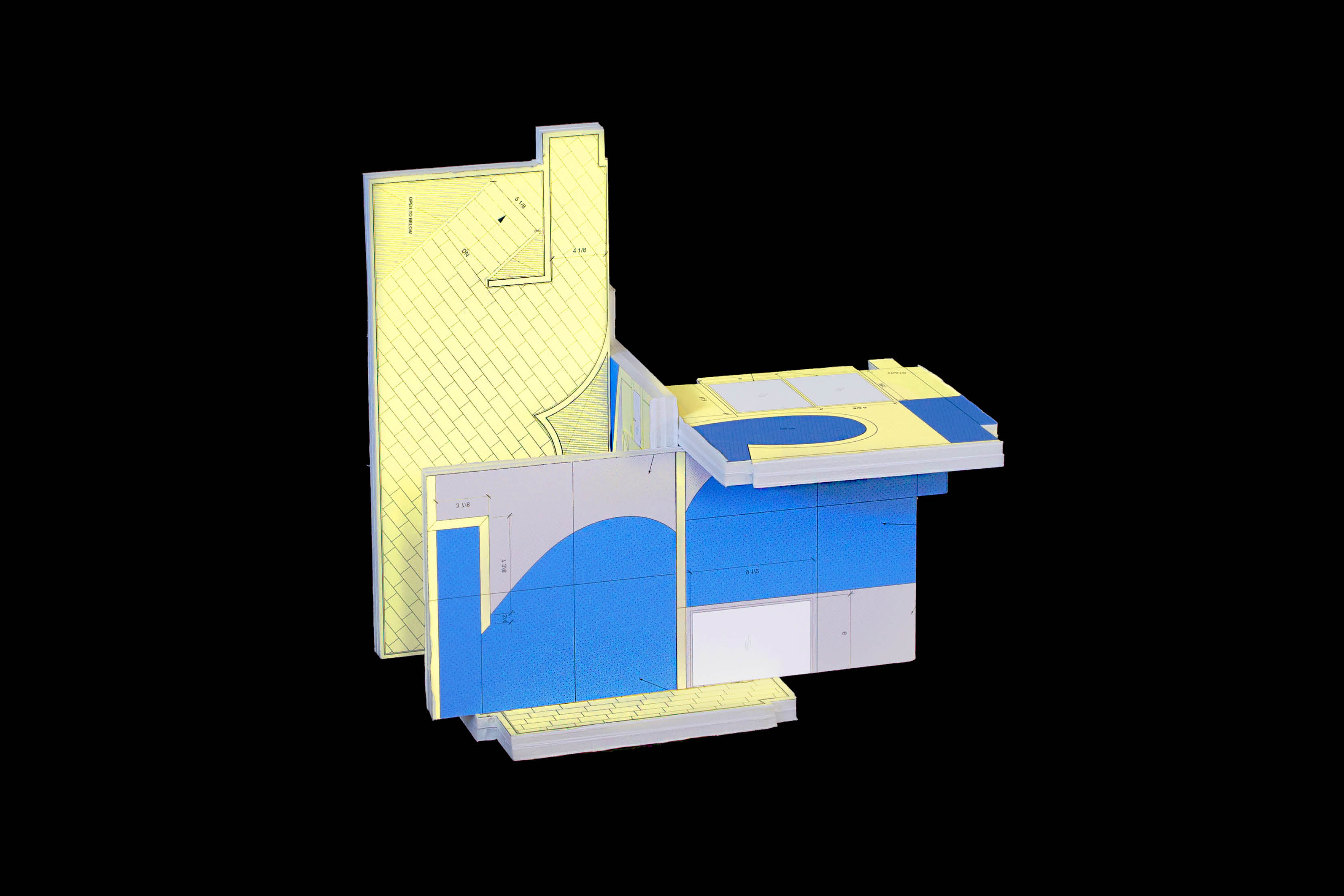
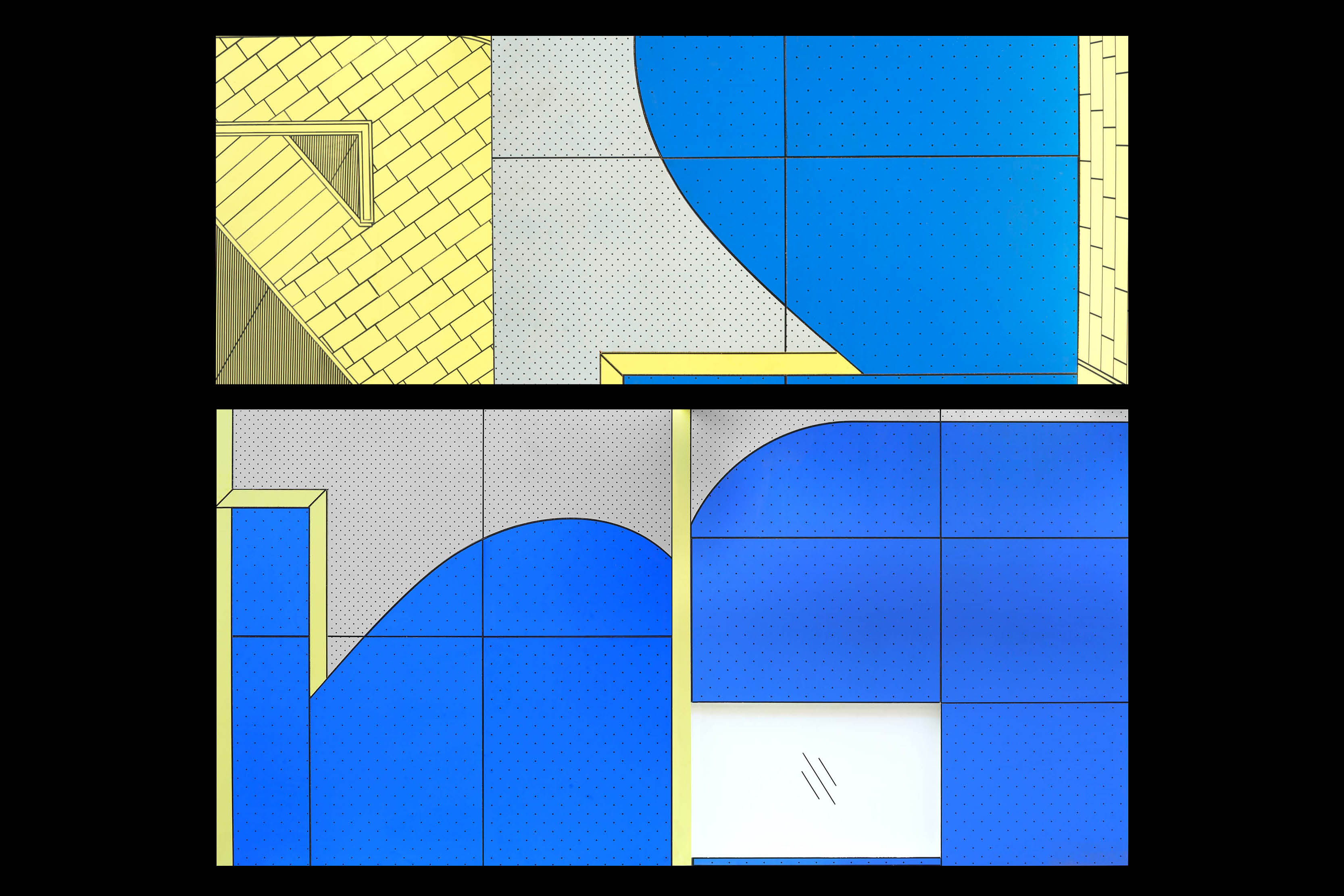
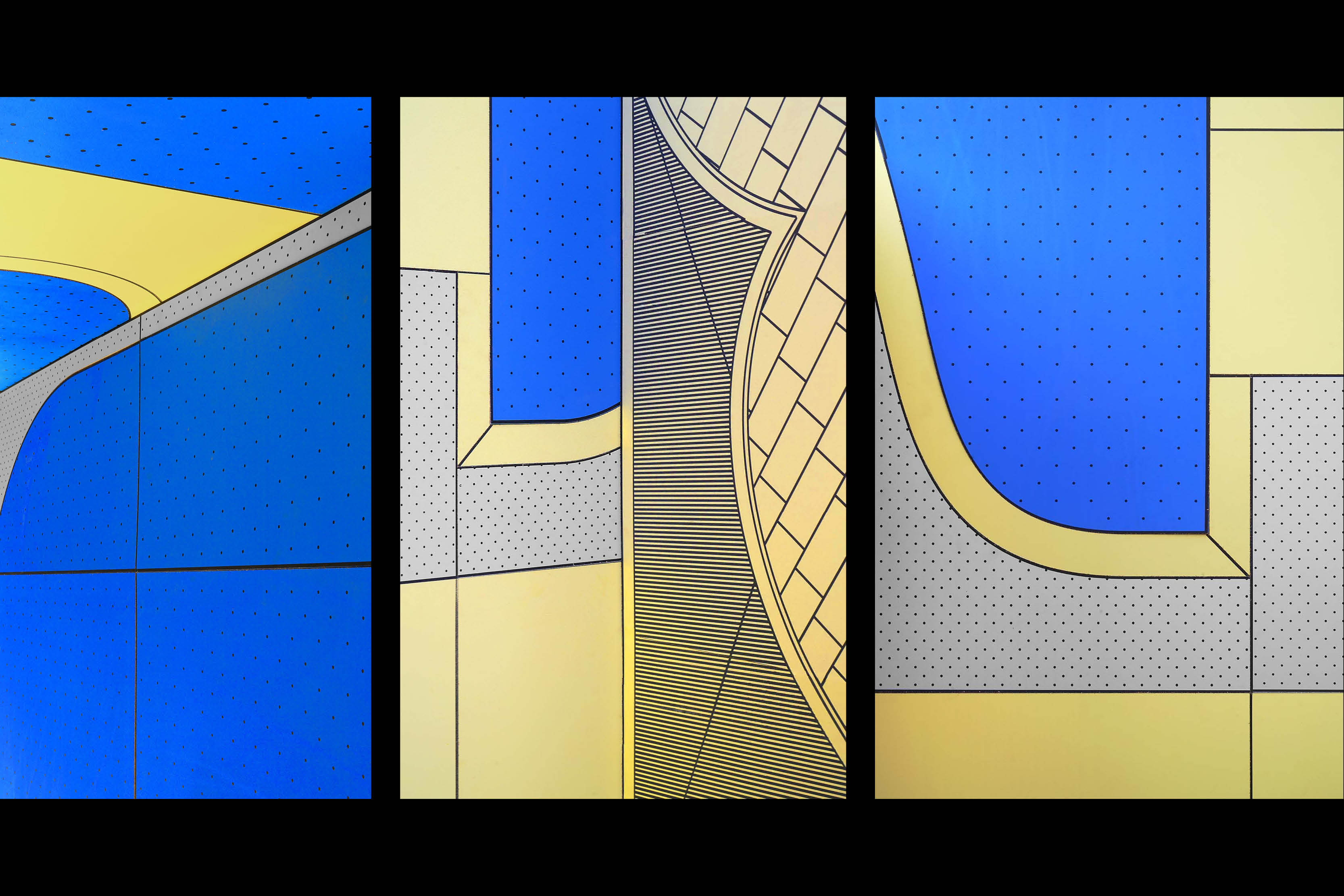

Instead of making a graphic sheet that represents an object, can we make an object that represents a graphic sheet? The translation from graphic to object and object to building is brought to the forefront of this investigation by trying to maintain the characteristics of the graphic while doing so at a full-scale resolution.
More Information
Full Resolution Studies (FRS) are too big to be a model but small enough to fit in a room. Unlike a mockup, the FRS is not a small chunk of a larger piece. The study is the project. They consist of 1:1 details and building elements like doors, windows, stairs, roofs, walls, colors, materials, etc. The other elements are graphic and didactic such as hatches, patterns, lines, dashes, and dots. There are two attempted goals for a Full Resolution Study. First, to understand and resolve the translation from a graphic sheet with color and 2D linework into a physical 1:1 object while trying to maintain as much graphic information on the object as possible. The second being a conceptual relationship to the work by understanding the translation from a graphic sheet to a model to a full-scale study and trying to maintain similarities between the three. In this project, a model made from gatorboard was used. The ultimate aim of this study was to investigate and understand the translation of graphic representation into material thickness.
Project Name︎︎︎ Full Resolution Study
Medium
︎︎︎ wood, paint, foam
Location︎︎︎ Los Angeles, California
︎︎︎ Full Resolution Study
Medium
︎︎︎ wood, paint, foam
Location︎︎︎ Los Angeles, California
︎︎︎ Built, 2019 - Temporary
Project Team︎︎︎ Ryan Tyler Martinez
Fabrication Team︎︎︎ Matthew Corbitt
︎︎︎ Ryan Tyler Martinez
︎︎︎ Cody Carpenter
︎︎︎ Mahzad Changalvaie
Fabrication Team︎︎︎ Matthew Corbitt
︎︎︎ Gregory Dulgeryan
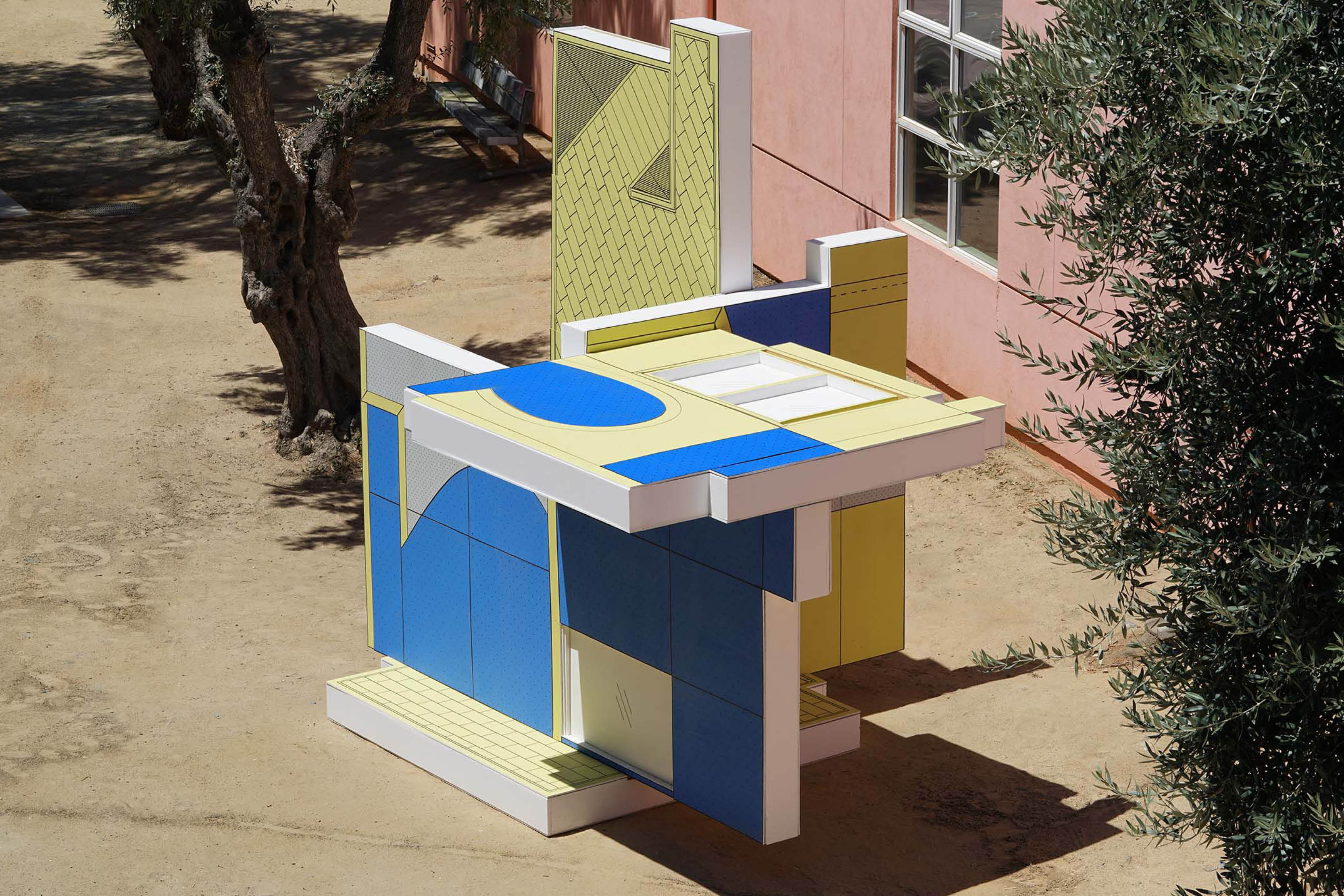
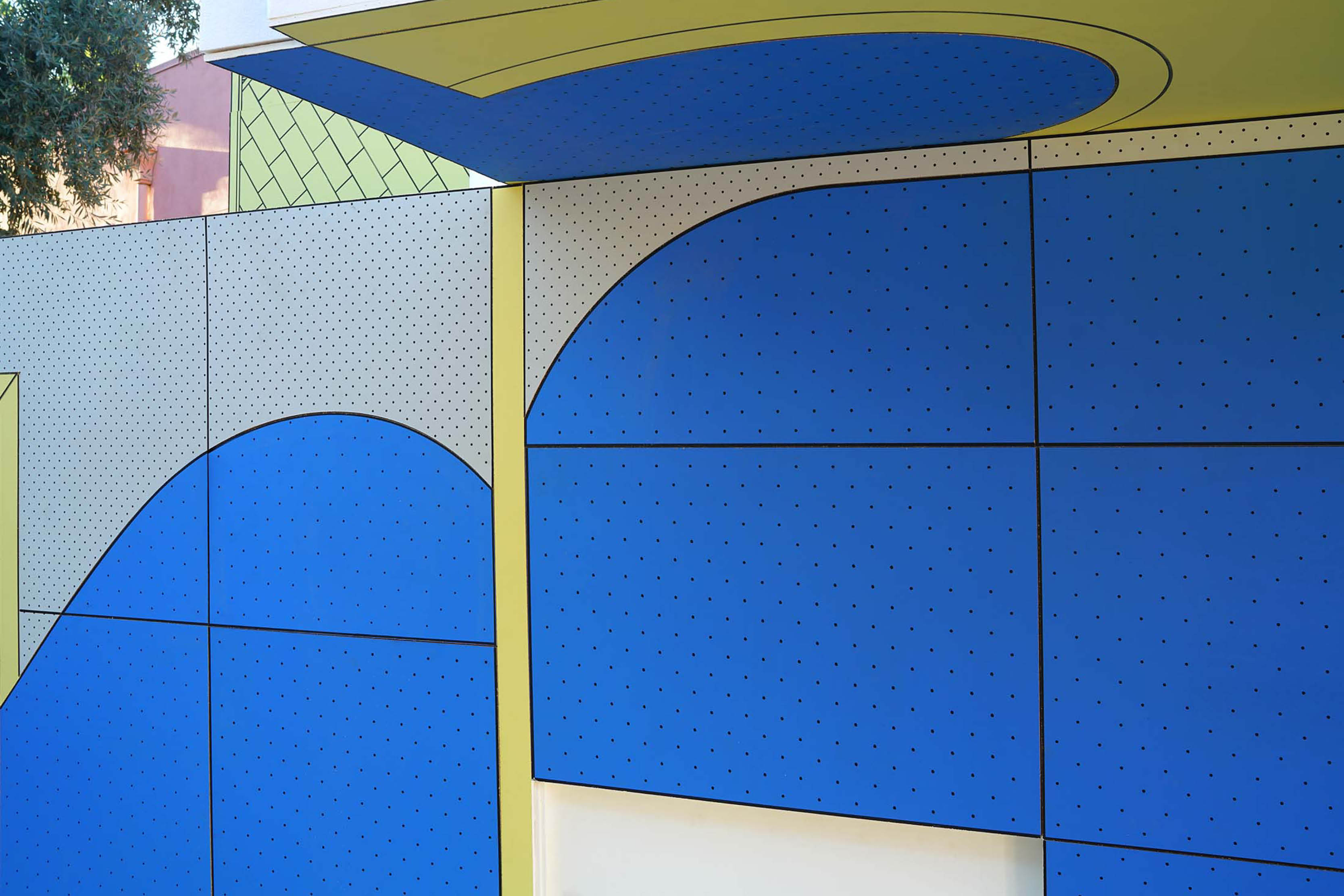
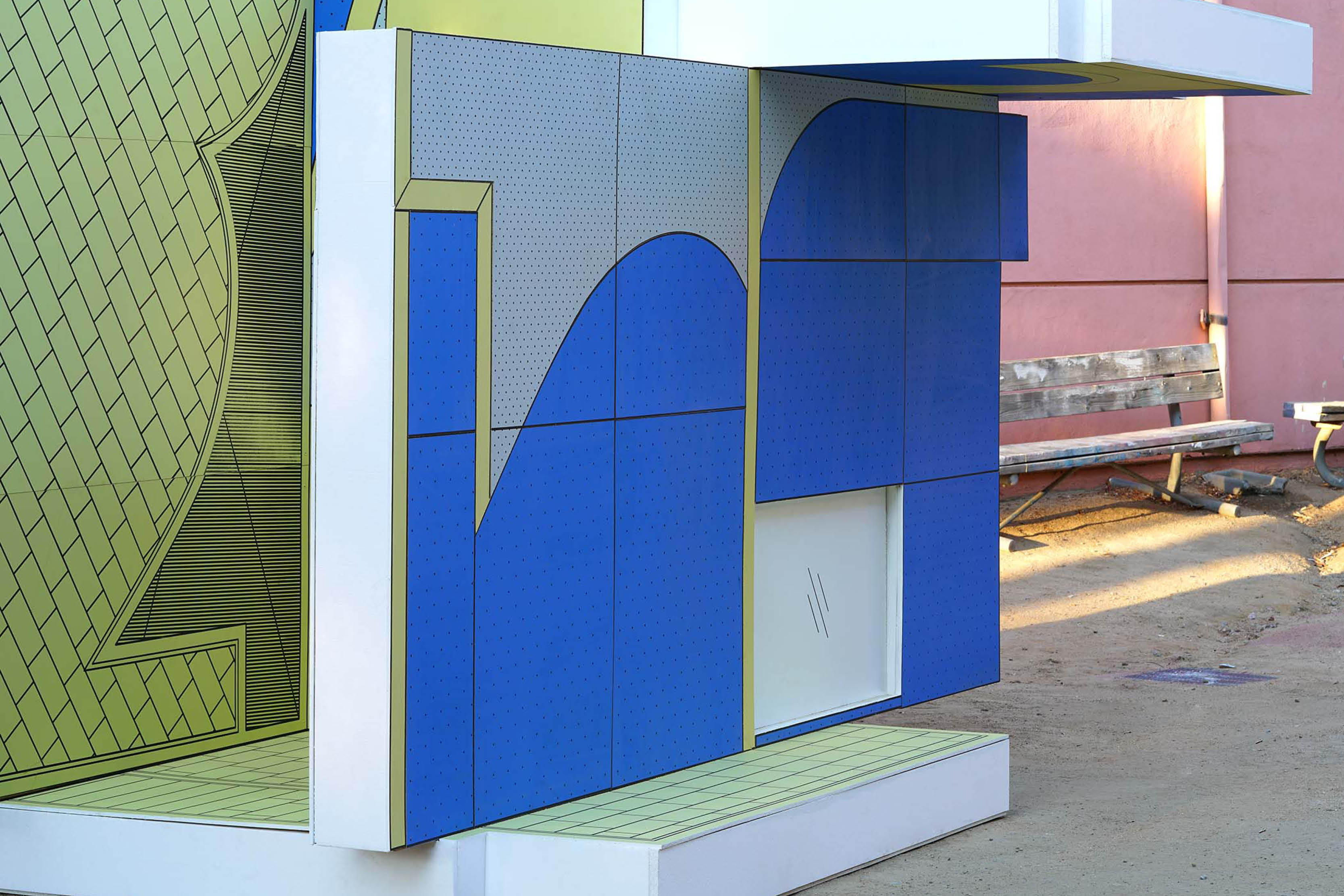


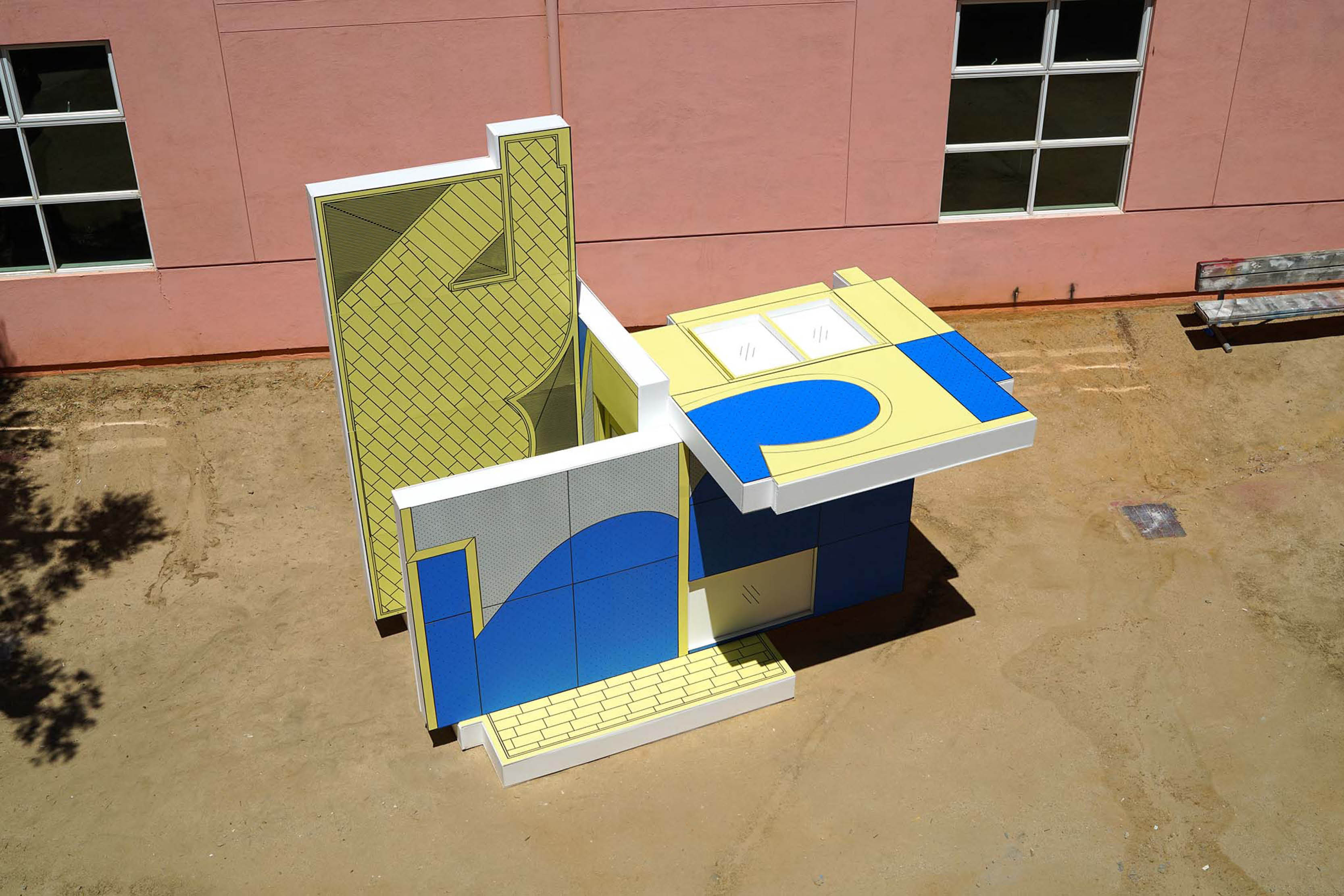





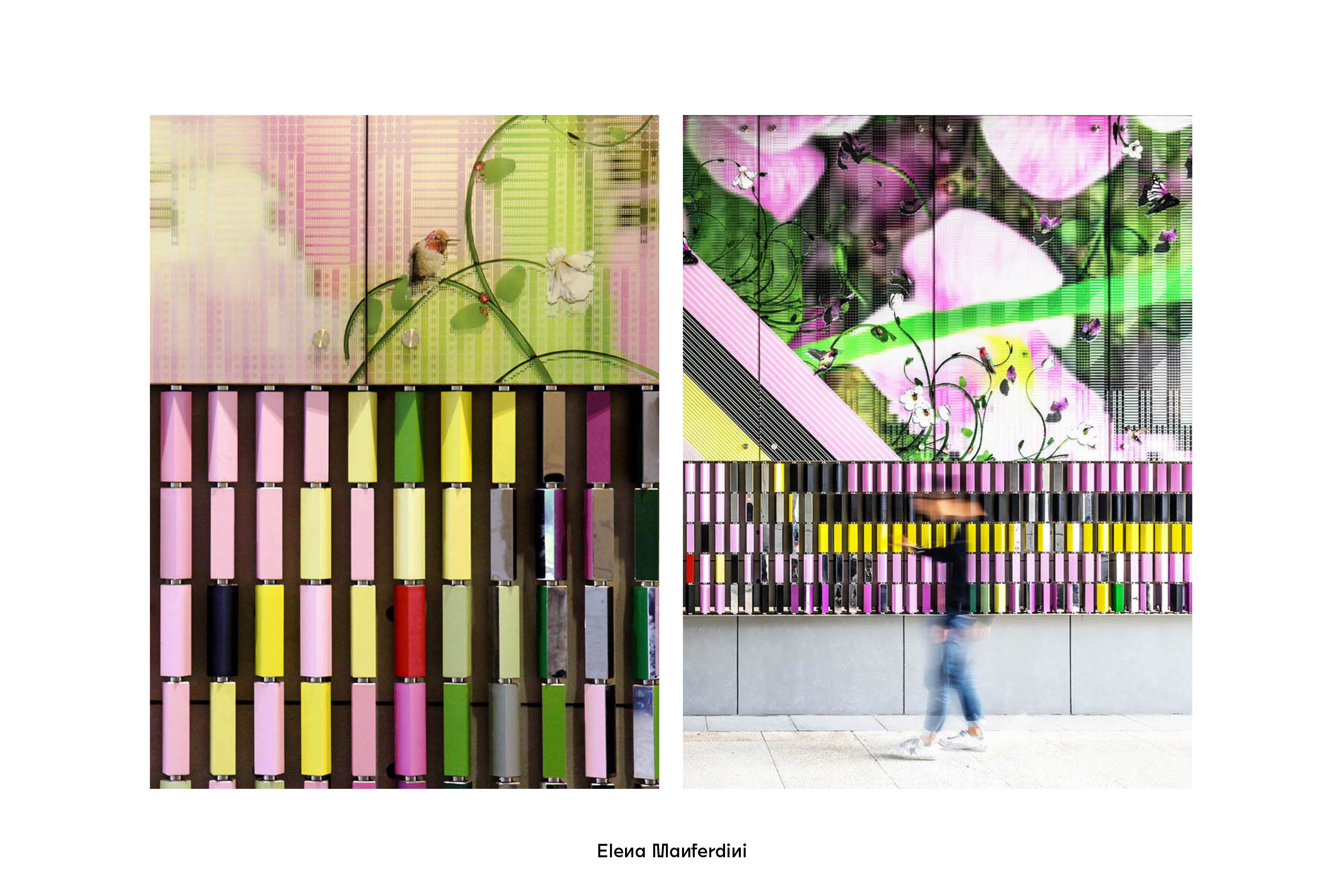





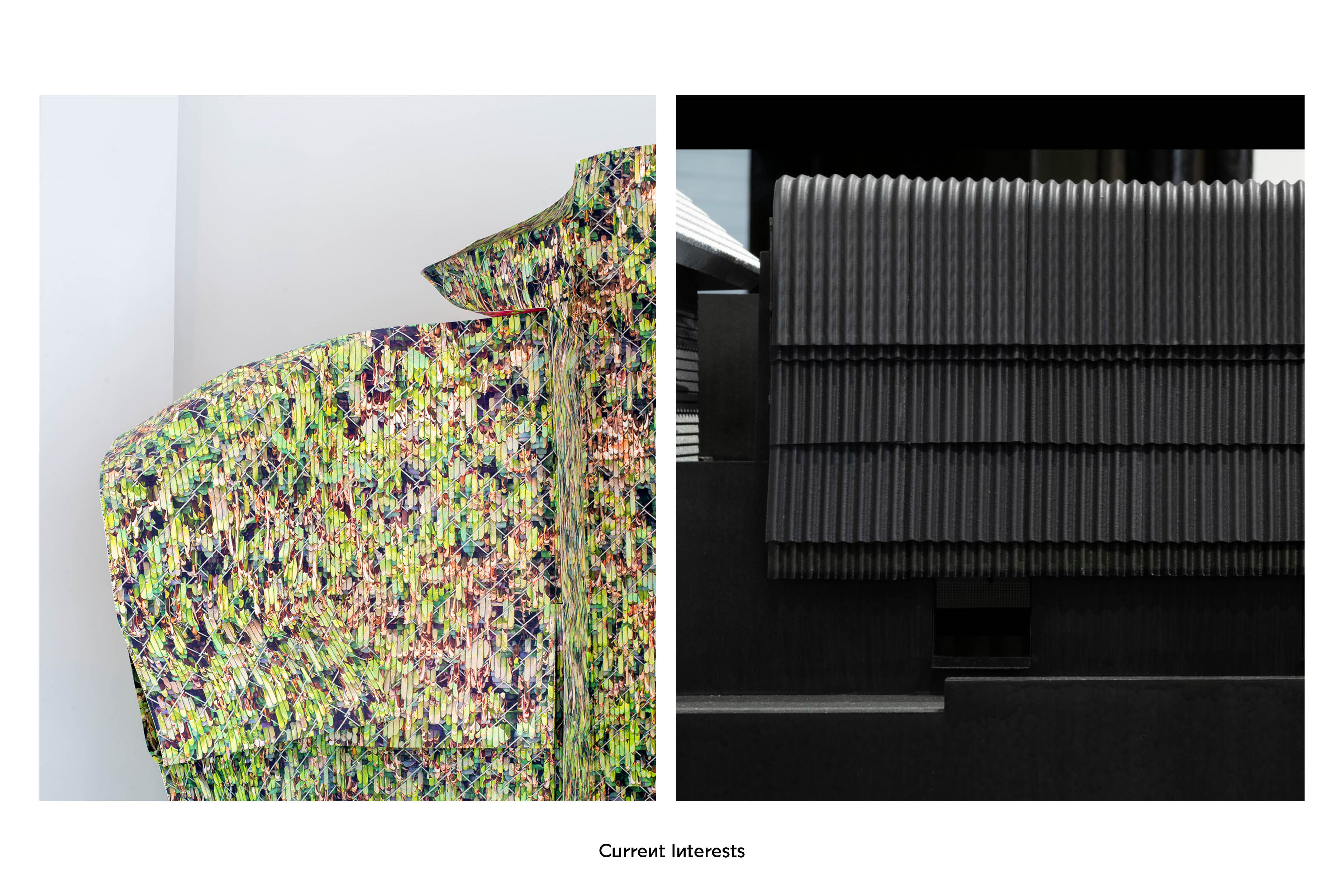



Lectures Interviews Exhibitions
Within today's context of remote working and online
dialogues, digital borders are increasingly dissolving, and audiences are
expanding. Access to asynchronous learning environments has allowed more people
to experience and see work. Certainly already developing before COVID-19, this
culture shift to working online is increasing the proliferation of digital
exhibitions and curation projects. This year’s Wedge Gallery series is
interested in participating in this larger conversation centered on finding new
ways of operating outside the traditional gallery setting, while still
maintaining a physical space somewhere in the world.
Lectures Interviews Exhibitions is an online series focused on individual work
and voices within a group exhibition context. In this age of social distancing,
our personal computers and mobile phones have become basecamp to produce work
and collaborate. Instead of exhibiting physical objects and artifacts, we are
presenting ideas through podcasts, desktop lecture recordings, interactive
architecture applications, and animations. Zoom fatigue is real. Enjoy this
digital space on your own time.
Link to Exhibition here.
Show Participants
Germane Barnes ︎︎︎
Dutra Brown ︎︎︎
Alex Reed ︎︎︎
Jonni Cheatwood ︎︎︎
Current Interests ︎︎︎
FollyFeastLab ︎︎︎
Elena Manferdini ︎︎︎
MR Studio ︎︎︎
Office III ︎︎︎
Outpost Office ︎︎︎
Hans Tursack ︎︎︎
Wedge Gallery ︎︎︎
Germane Barnes ︎︎︎
Dutra Brown ︎︎︎
Alex Reed ︎︎︎
Jonni Cheatwood ︎︎︎
Current Interests ︎︎︎
FollyFeastLab ︎︎︎
Elena Manferdini ︎︎︎
MR Studio ︎︎︎
Office III ︎︎︎
Outpost Office ︎︎︎
Hans Tursack ︎︎︎
Wedge Gallery ︎︎︎
March 8th, 2021
Curator
Ryan Tyler Martinez
Director of Communications
Sean Joyner
Administrative Coordinator
Galina Kraus
Wedge Gallery Assistant
Isabel Rodriguez
Website and Show Identity Designed by Robyn Baker ︎︎︎
Ryan Tyler Martinez
Director of Communications
Sean Joyner
Administrative Coordinator
Galina Kraus
Wedge Gallery Assistant
Isabel Rodriguez
Website and Show Identity Designed by Robyn Baker ︎︎︎
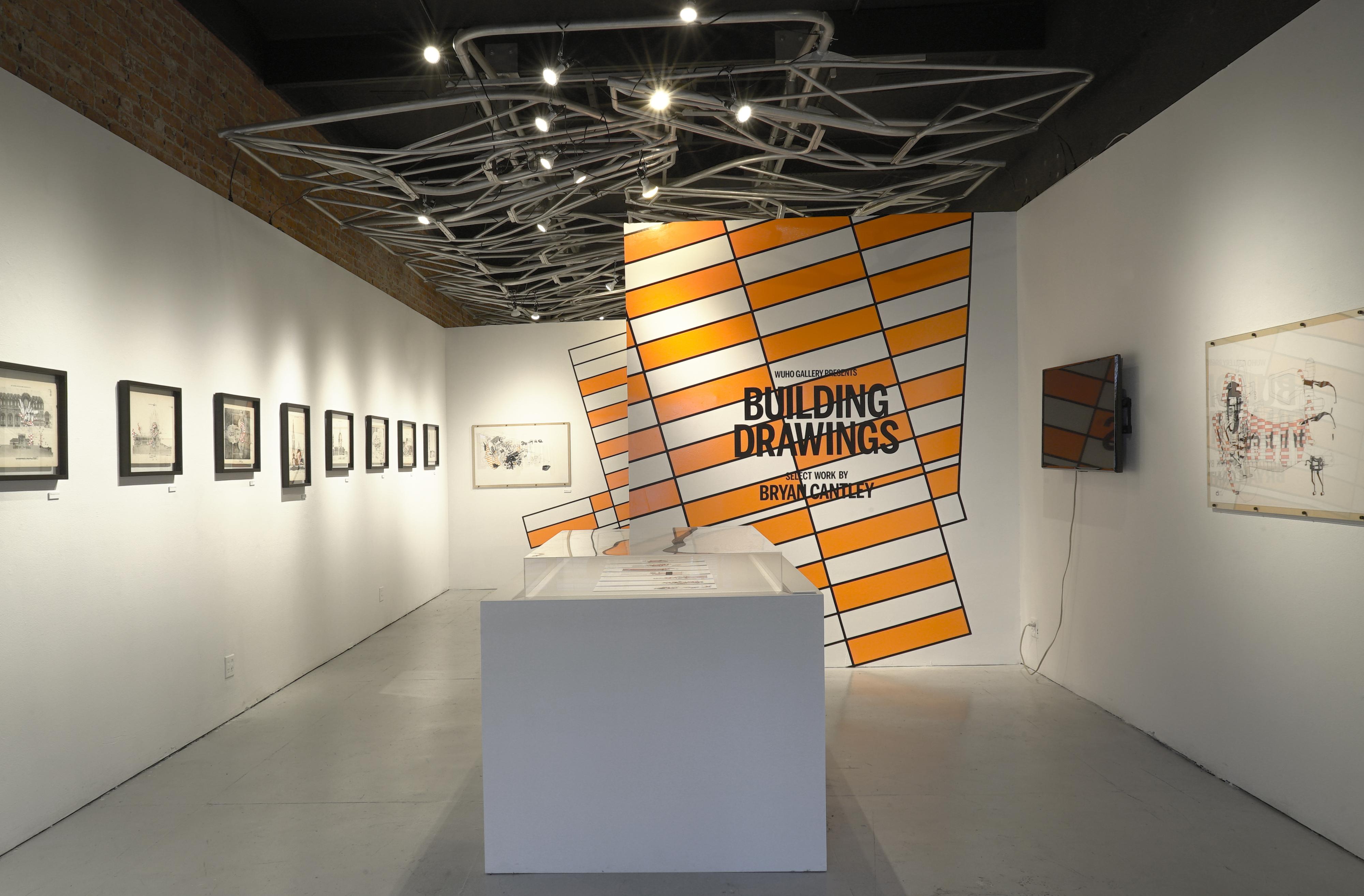
Woodbury University Hollywood Outpost presents Building Drawings, an exhibition featuring the work of Bryan Cantley of Form:uLA, an experimental design studio in Los Angeles. Cantley is a professor of Design Theory at CSUF, School of the Arts, and as the founder of Form:uLA, his work explores the boundaries of architecture and representation and the role of drawing within the discourse of visionary space.
More Information
Formu:LA has been conducting architectural research and experimentation since 1992. The work of Form:uLA recognizes + celebrates movement and makes an attempt to explore the relationship between physical environment, inhabitant, and observer. Process and methodology are the strong areas of pursuit in both Cantley’s studio and teaching approach. The studio attempts to define the solving of problems without becoming a slave to style or aesthetic convention. Having limited precedence, the work brings the association between architecture and the culture of technology into sharper focus. The approach centers on process: shape grammars, formal transformations, and Hyperspace theory.
Curator Assistant
Date
Ka Kit Chiu, Drew Hartley, Demar Matthews, Parsa Rezaee, Cindy Rojas, Miguel Ruiz
Date
October 20th – November 30th, 2018

